User account log-in
Not a User? Register here
At Knight Property Group we pride ourselves on the high standards of our work. Below we have shared case studies of several of our past developments.
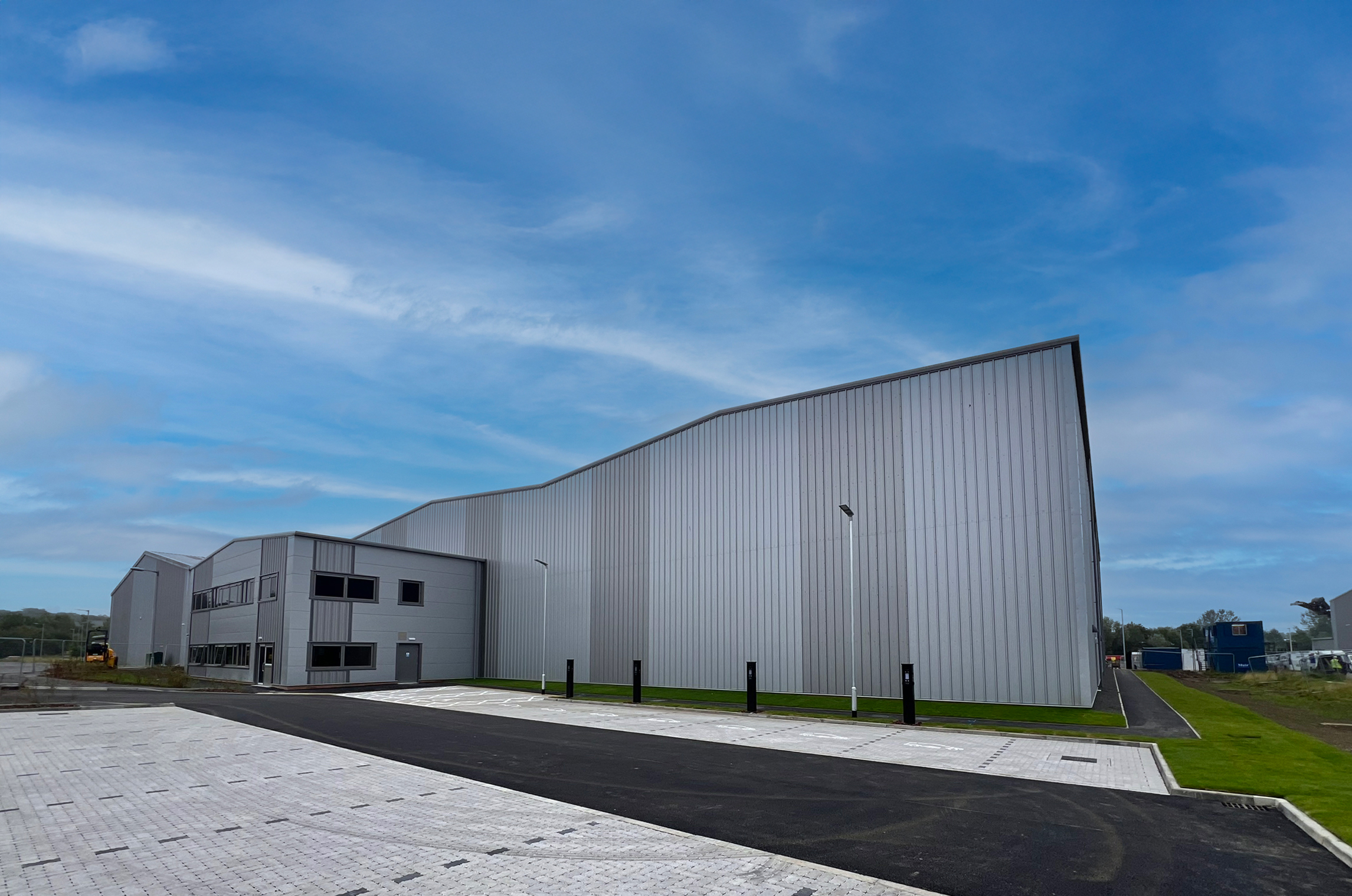
This project marks the final phase of Knight’s speculative development programme at Langlands Commercial Park.
Following the development of the park’s three previous phases, we started construction of this brand new modern warehouse in January 2025, with completion in September 2025.
Set on a 2.60 acre site, the unit extends to 31,949 sq ft. It consists of a modern warehouse, with attached air conditioned offices of 3,982 sq ft. It also offers car parking, electric car charging points and an extensive 0.74 acre concrete yard.
Size: Situated on a 2.60 acre site – 31,949 sq ft
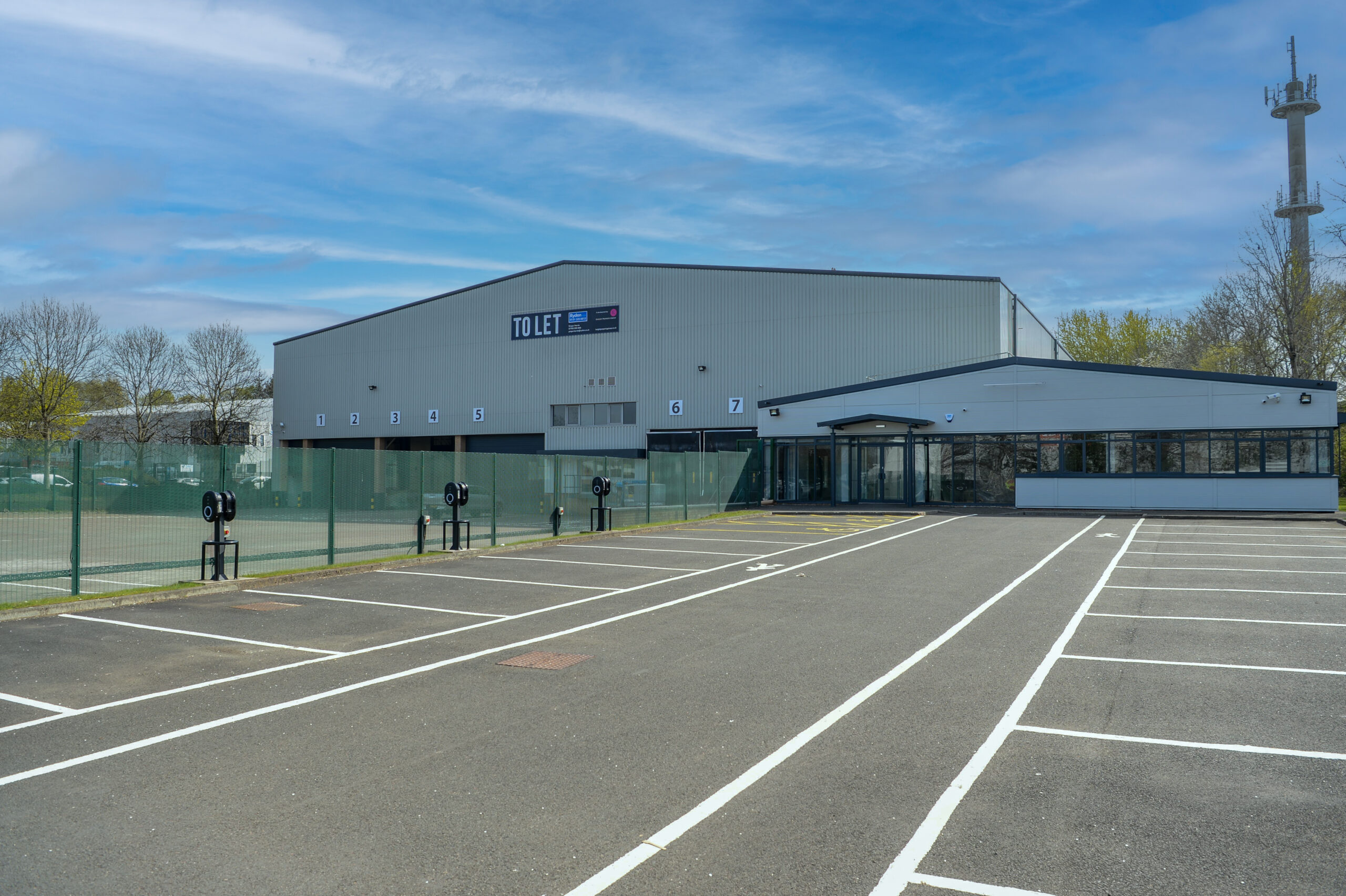
This was a strategic acquisition of a vacant industrial unit on the outskirts of Uddingston in December 2024, with refurbishment works commencing immediately thereafter.
Located within the highly sought-after Tannochside Business Park, the mid-1990s unit is a stand-alone steel portal frame warehouse with a mezzanine and attached single-storey office. Externally there is a large secure yard, suitable for HGV operations, with accompanying dedicated staff parking area.
Size: 46,858 sq ft
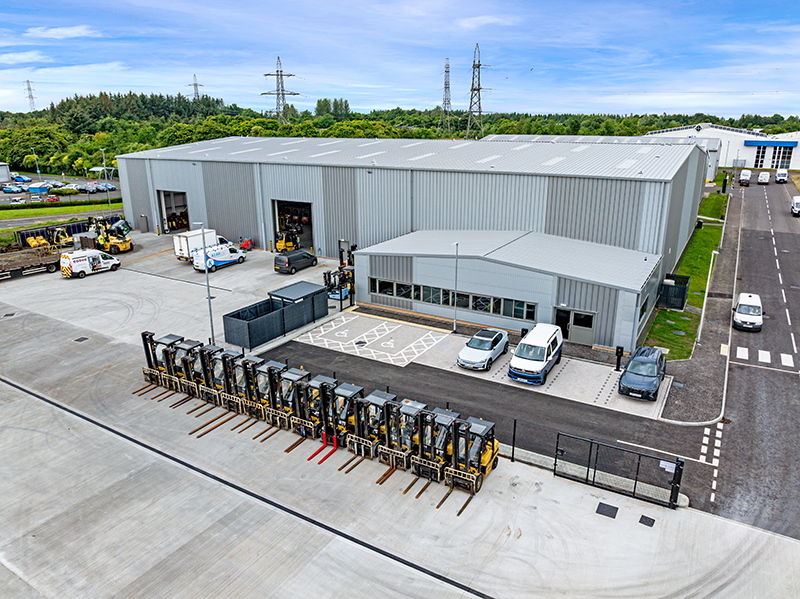
We started the third stage of speculative development at Langlands in October 2023, with this brand new single-let unit situated on a 2.60 acre site, adjacent to phase 1.
Extending to 28,585 sq ft, it consists of a modern warehouse, with attached air conditioned offices of 1,993 sq ft. It also offers car parking, electric car charging points and an extensive 35,585 sq ft concrete yard.
Size: Situated on a 2.60 acre site – 28,585 sq ft
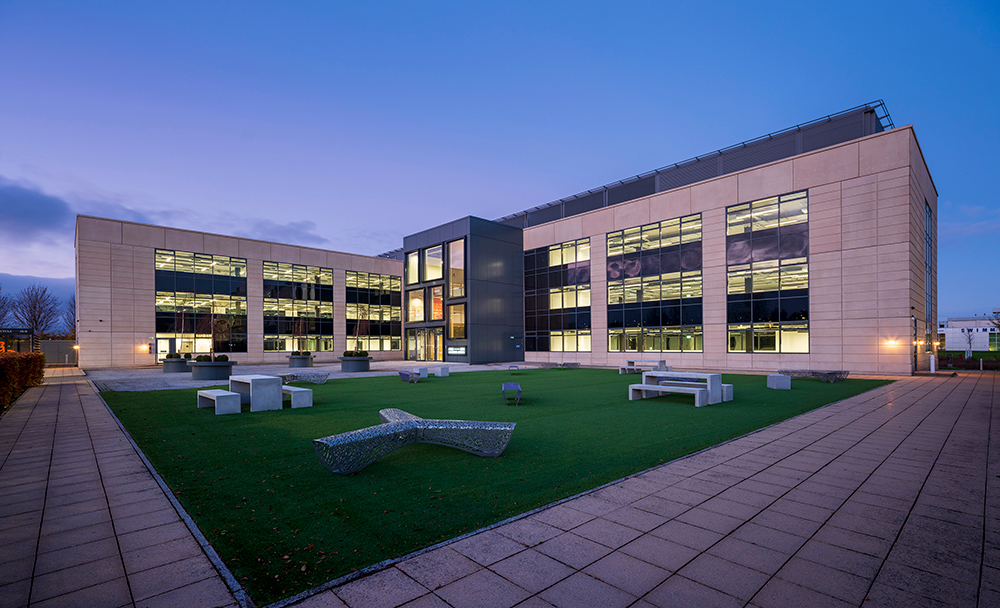
4-5 Lochside Avenue is a speculative redevelopment and refurbishment project.
The building was the only all electric newly completed development in Edinburgh at that time and features a host of sustainability and well-being enhancements. Rather than demolish the existing building, we took the decision to comprehensively remodel, redevelop and refurbish the building, thus supporting a ‘RetroFirst’ approach.
The 43,000 sq ft pavilion-style building offers open-plan Grade A office accommodation, ranging from 14,000 to 43,000 sq ft, configured over three floors.
It is one of the most sustainable buildings in Edinburgh Park with an EPC rating of ‘A+’.
Size: 42,996 sq ft
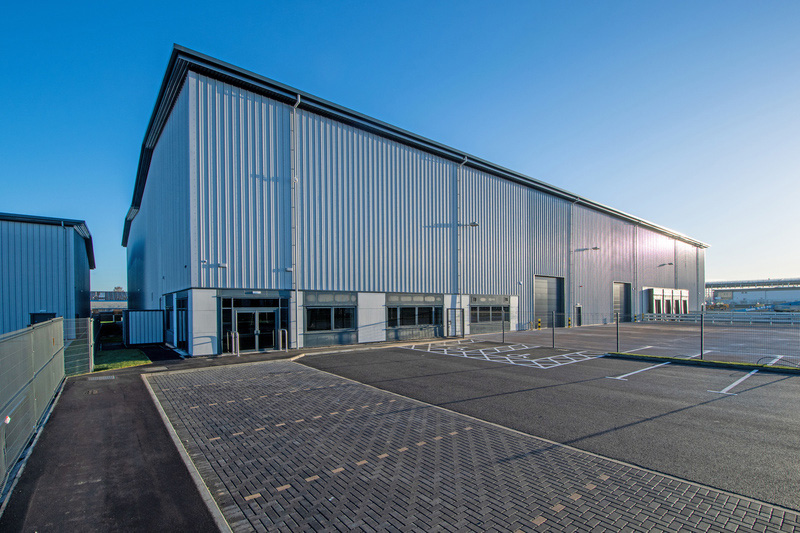
Belgrave Logistics Park is a premier 16-acre development, acquired in January 2021. The site’s transformation began with the swift demolition of the existing production facility, paving the way for a state-of-the-art £40 million speculative logistics park, spanning 261,193 sq ft.
Each unit boasts an EPC rating of ‘A’, alongside a host of additional sustainability credentials. These achievements position Belgrave Logistics Park among the most environmentally advanced industrial and logistics parks in Scotland.
Delivered in three phases, the first two phases were completed in November 2022, with the final phase reaching completion in September 2023. In 2024, the park was successfully sold to Swiss Life.
Size : 16 acres with 5 units – 261,193 sq ft
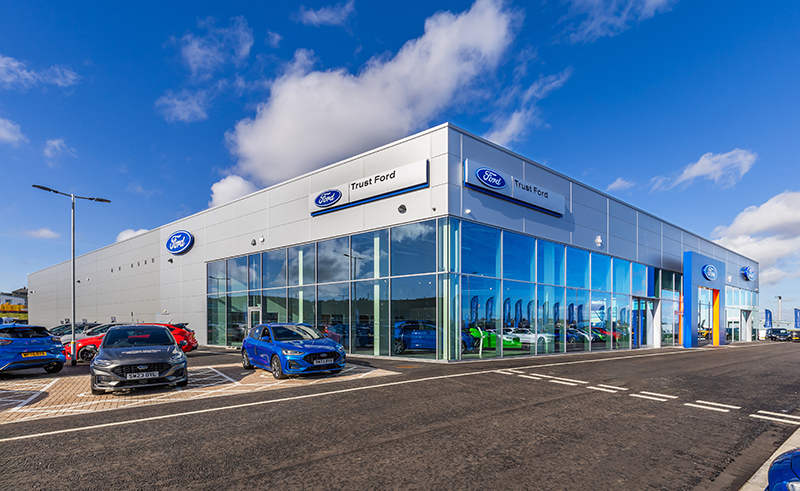
The Hub is set on a 5.30 acre strategic site in Tullos, Aberdeen, just one and a half miles south of Aberdeen city centre. Acquired in February 2021, we demolished and cleared the 5.30 acre site, agreeing a 20-year pre-let lease with TrustFord, to deliver a new state-of-the-art car showroom, workshop and storage facility.
The project was completed in December 2023, achieving an EPC ‘A’ rating and has been successfully handed over to TrustFord for fit-out, with official opening in June 2024.
This turnkey development spans 27,976 sq ft and includes 270 customer and display parking spaces, along with a 2 acre car storage compound to the rear.
Size: 5.30 acres with 1 unit – 27,976 sq ft
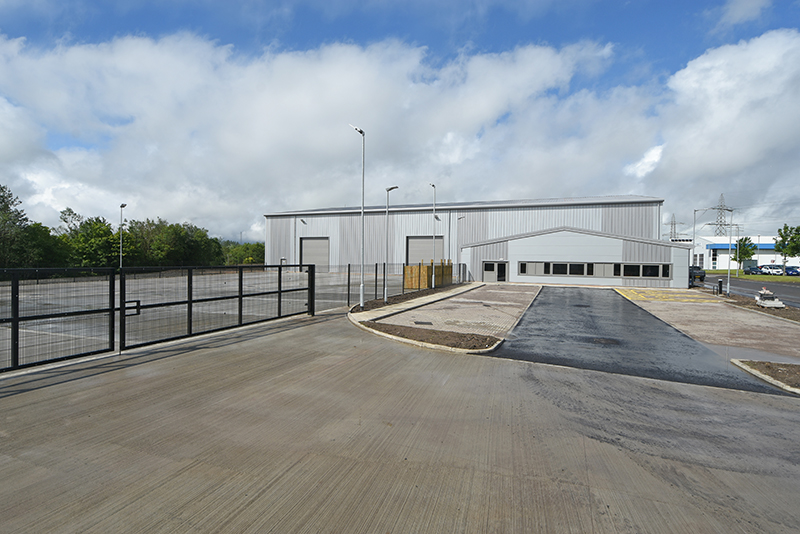
We completed the next stage of speculative development at Langlands during 2022, which was subsequently traded to Corney & Barrow.
The development involved the transformation of a 2 acre site close to the existing Phase 1 development to create a brand new 24,015 sq ft industrial warehouse facility.
The property provides a flexible high-quality industrial warehouse with 10m eaves height and two electrically operated roller shutter doors and 1,988 sq ft of air conditioned office space.
With an EPC rating of ‘A’, it is a steel portal frame construction and features high performance cladding.
Size: 24,015 sq ft
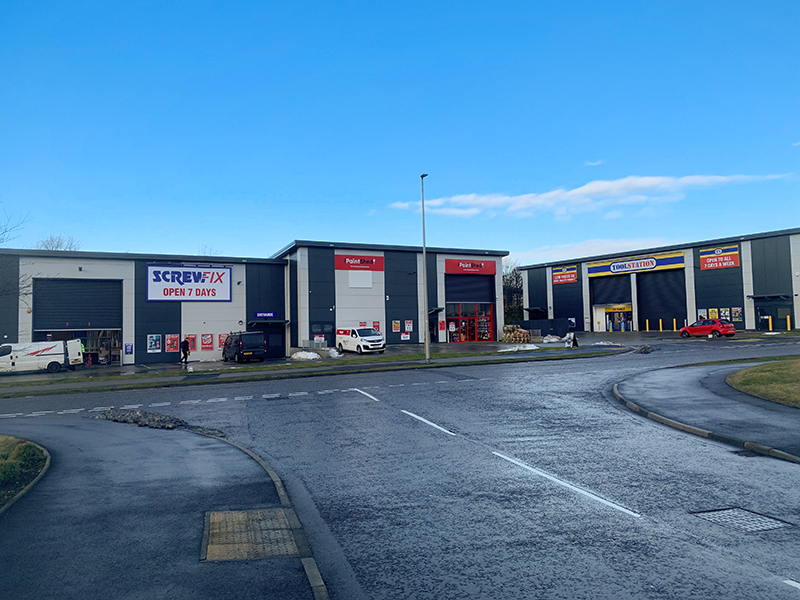
The Crescent is a development of four highly visible trade counter units, which were built on a speculative basis.
The development is located on the main thoroughfare in Arnhall Business Park in Westhill, with roadside frontage.
Each unit is developed to a high specification and includes high performance wall and roof cladding, electric roller shutter doors and concrete yards.
Size 12,020 sq ft
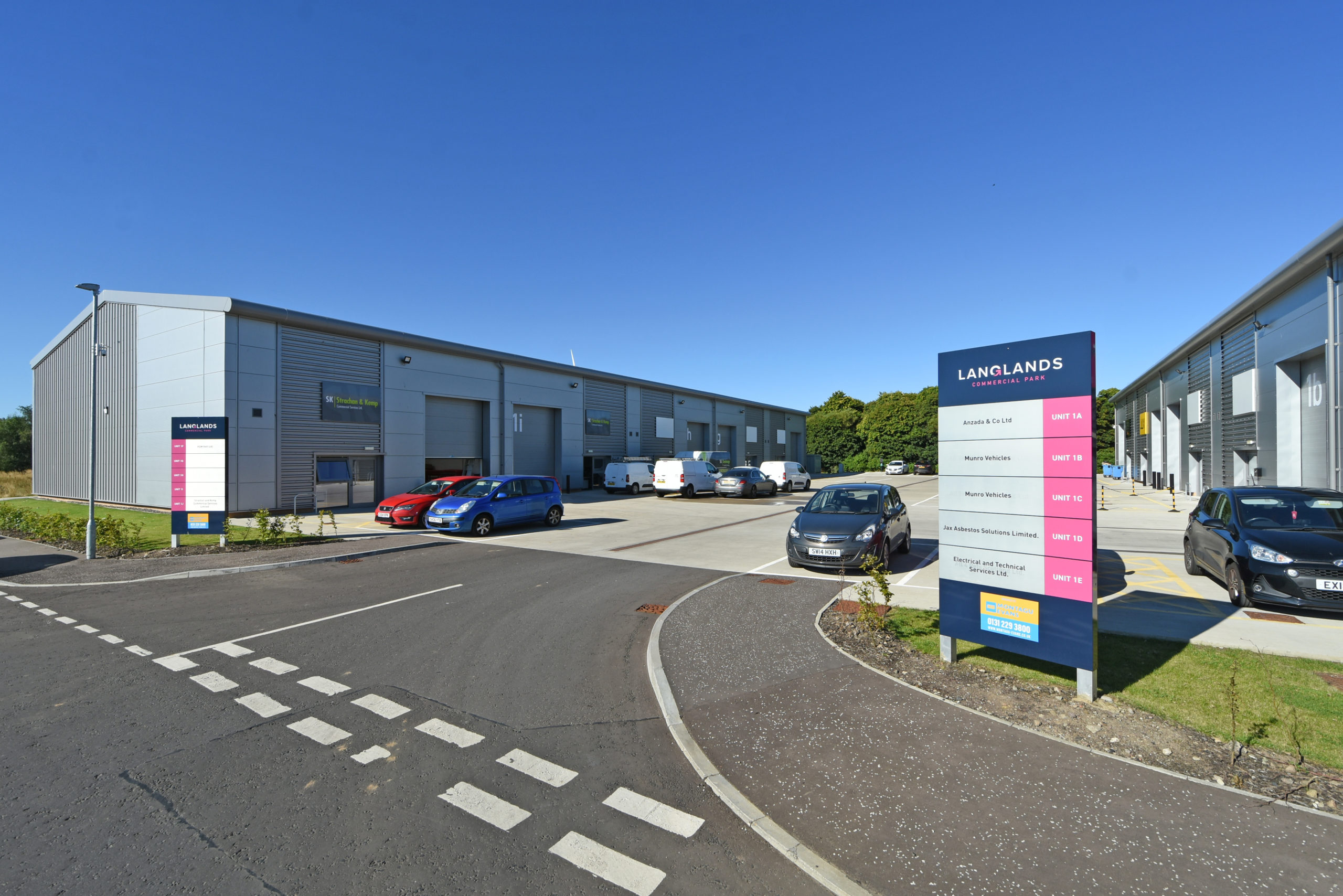
Langlands Commercial Park (Phase 1) is a ten-unit industrial development facility, which was built speculatively in 2020 and is now fully let.
Each unit offers 2,500 sq ft of high specification industrial space and features high performance composite wall and roof cladding, electric roller shutter doors, office space and toilets internally, with concrete yards externally.
Size: 25,000 sq ft
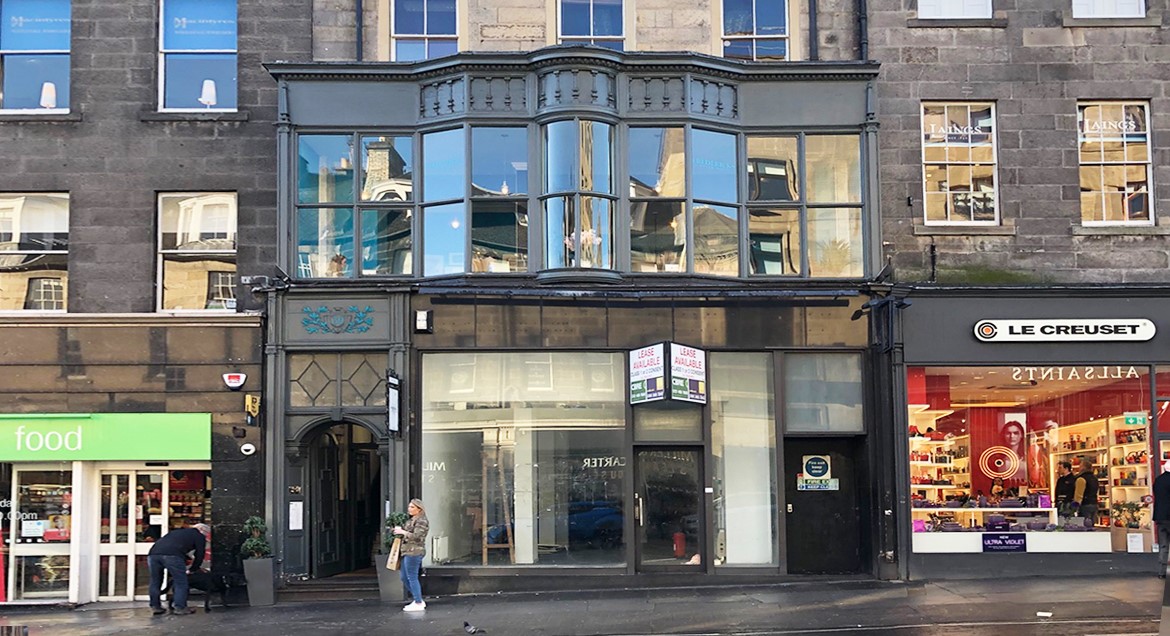
This was a strategic investment purchase of a multi-let property on Frederick Street in Central Edinburgh.
This property is located less than a 10-minute walk to Edinburgh’s Waverley Station and in the heart of the city centre retail between Princes Street and George Street.
Client: Knight Property Group Value: £3M Contract: N/A Size: 6,171 ft2

This was a strategic investment purchase of two adjoining prime city centre buildings on George Street in central Edinburgh. Both properties comprise of a retail unit at ground and basement level and three self-contained upper floor office suites. Multi-let to several different tenants, this acquisition was made to geographically spread the portfolio and provide asset management opportunities.
Client: Knight Property Group Value: £9M Contract: N/A Size: 30,000 ft2
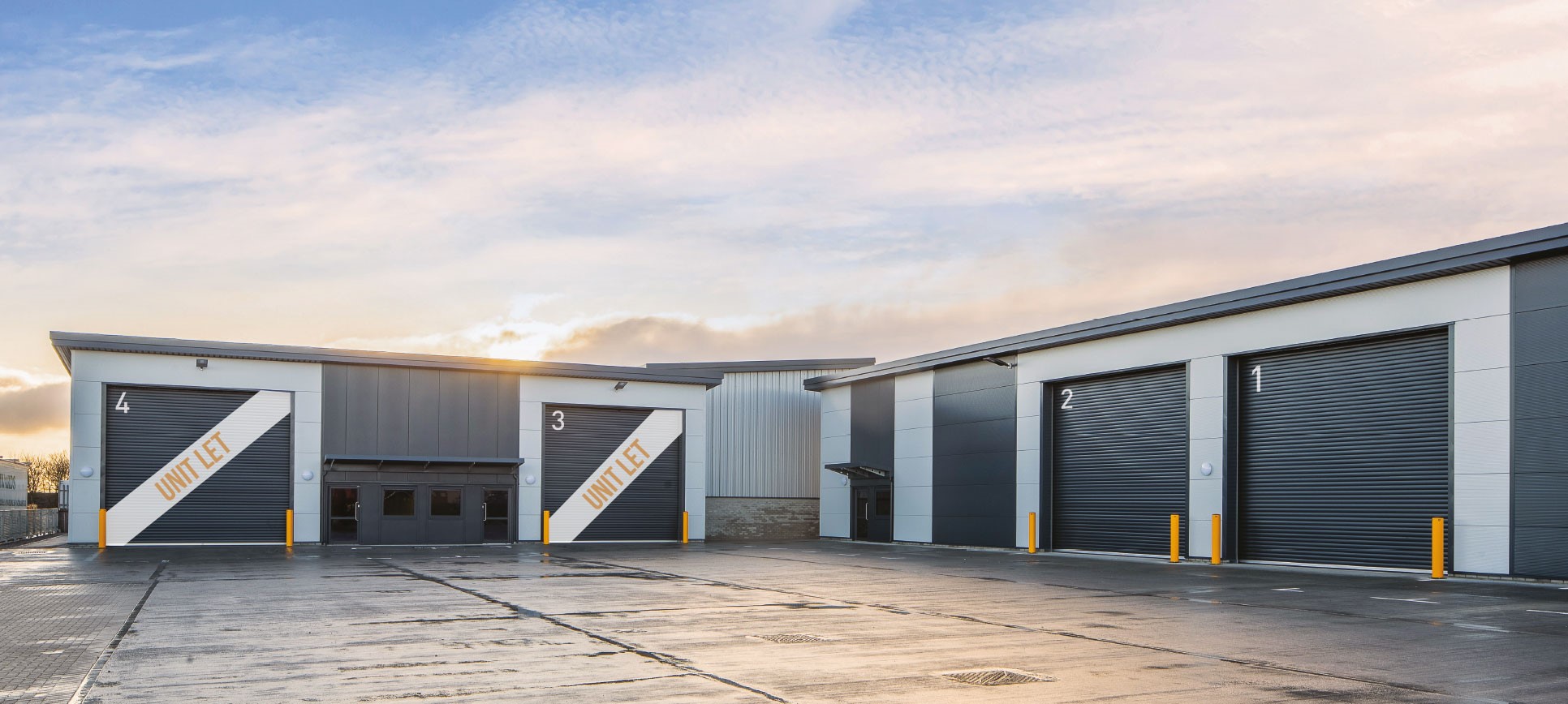
This project involved the demolition of existing owned multi-let industrial units, the purchase of an adjacent site and the development of a new scheme of industrial units on the combined sites. Units are constructed of varying sizes and feature high performance cladding, roller shutter doors, concrete yards and small offices internally with welfare facilities.
Client: Knight Property Group Value: £3M Contract: 24 weeks Size: 13,177sq ft
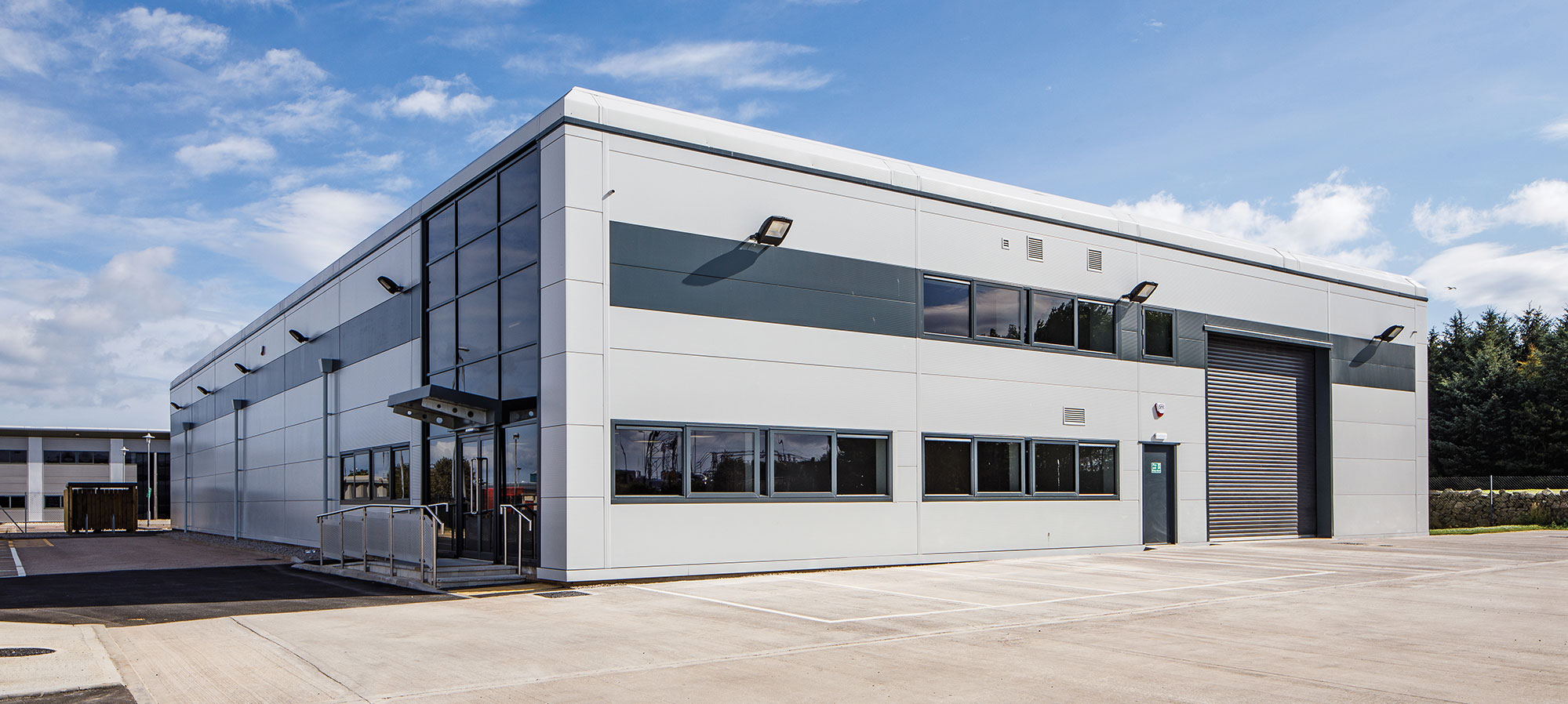
This project involved the redevelopment of a previously serviced office into a single let industrial unit. The property was stripped back to the steel frame and involved the formation of a new office, new roll shutter door and new concrete floor all internally whilst new wall cladding was fitted externally. The external works also involved the formation of a new concrete yard slab and associated drainage works.
Client: Knight Property Group Value: £3m Contract: 16 weeks Size: 24,995 ft2 Tenant: /
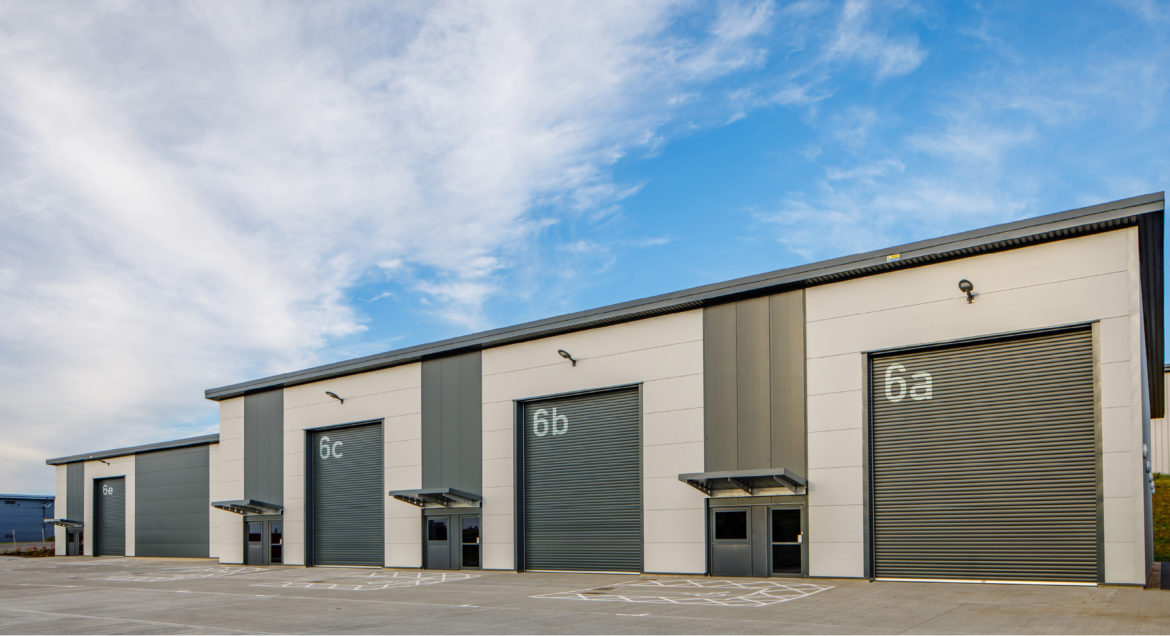
Plot 6 was developed entirely on a speculative basis and consisted of 5 industrial units.
Developed to shell construction each unit benefits from a high specification of materials and provides the flexibility for tenants to tailor the space to serve their needs.
Client: Knight Property Group Value: £5m Contract: 22 weeks Size: 12,500ft² Tenants: Vulcan Completion Products/Power Jacks/Pangeo Subsea/iSURVEY
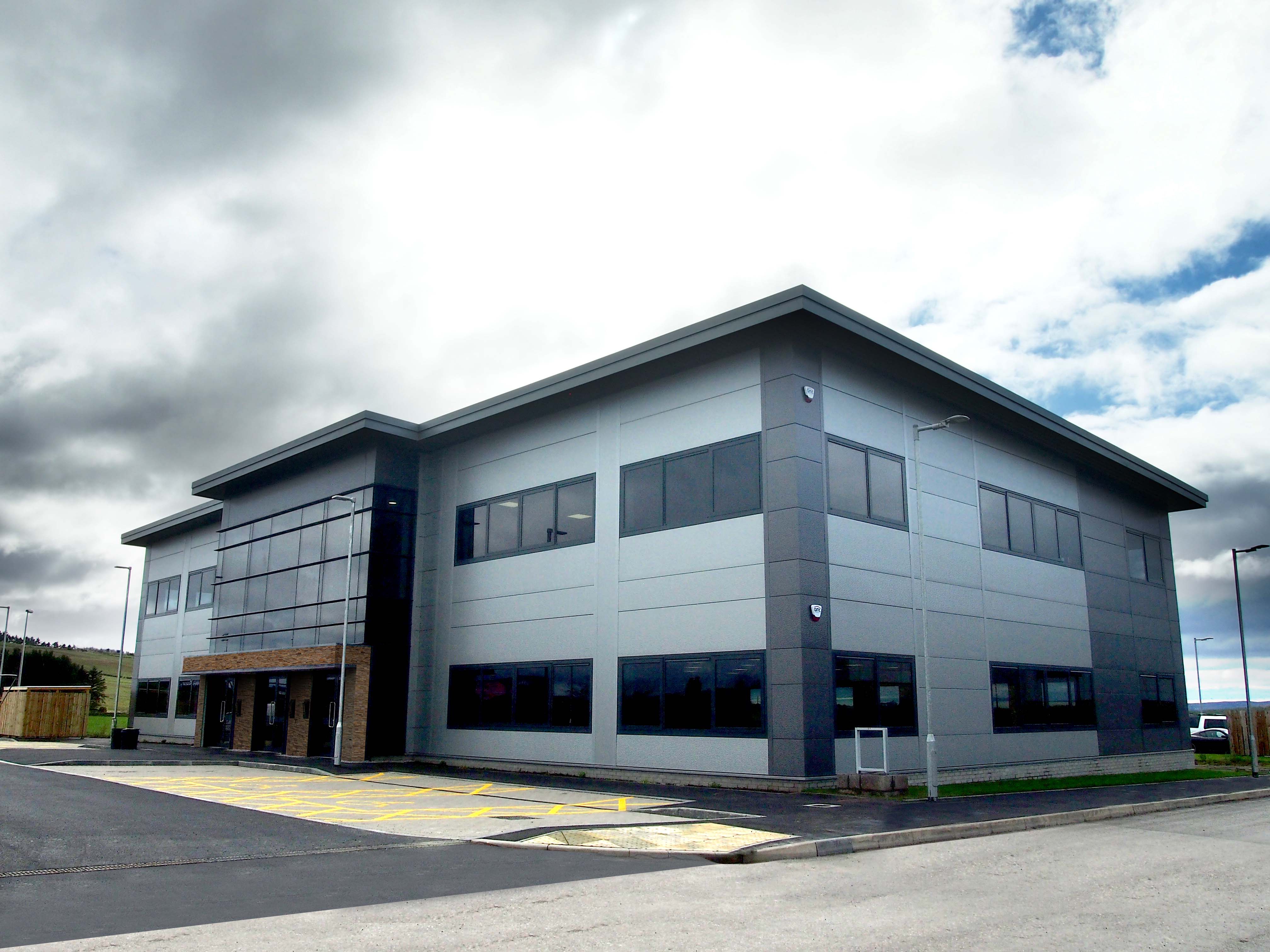
A strategic land purchase in Westhill, the site extends to 8.40 acres and is being speculatively developed to provide 11 office pavilion buildings ranging in size from 2,569ft2 to 16,400ft2.
Now fully let, Pavilion 7 Kingshill Park is designed to the highest specification and incorporates extensive landscaping areas and car parking facilities. Pavilion 7 features 4 self contained suites each of 2,569sq ft.
Client: Knight Property Group Value: £3m Contract: 5 phases Size: 10,276ft2 Tenants: Lockton/Compass/iSURVEY/Panego Subsea Scotland
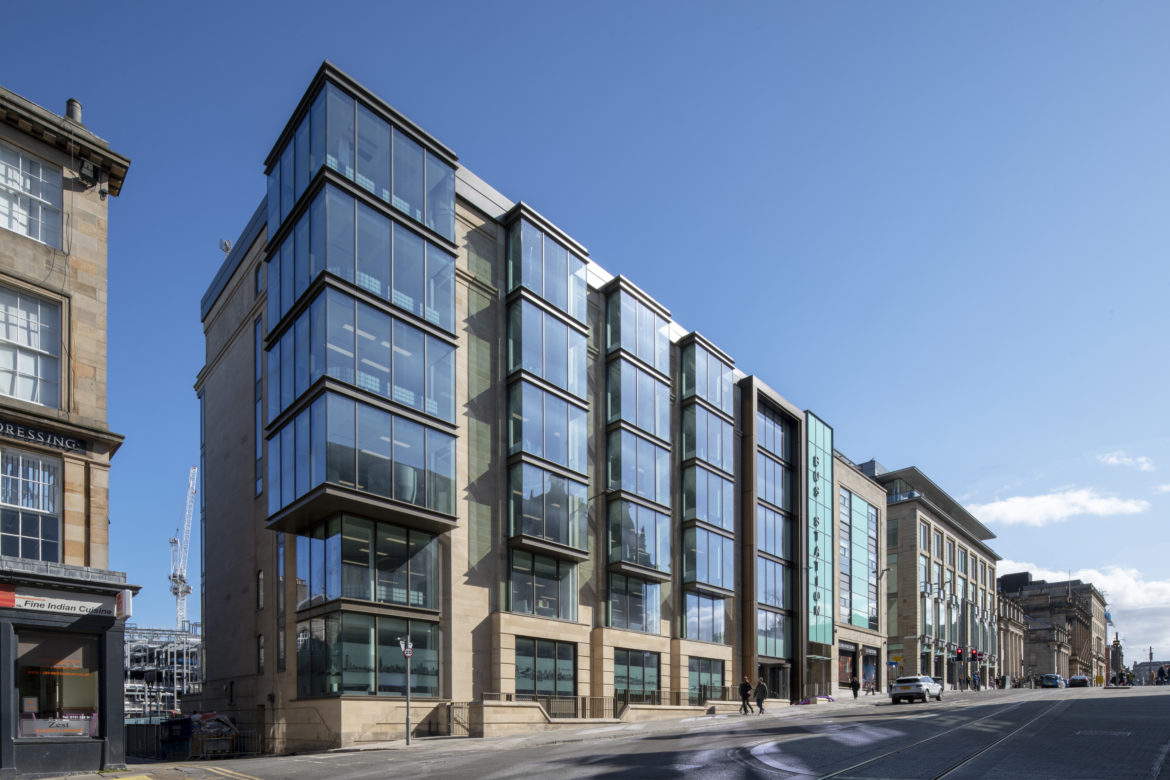
4 North was a speculative office redevelopment located on St Andrew Square, Edinburgh. A surrender of the lease with the incumbent tenant was agreed and thereafter a planning application for the transformation of the property was lodged and subsequently permission granted.
During the construction the property was pre-let to Computershare on a 20 year lease. The property benefits from new stonework facades, replacement curtain walling and windows, new interiors throughout, a complete new M+E system, welfare facilities, showers and cycle storage. 4 North was awarded the “Deal of the year” at the Scottish Property Awards in 2018.
Client: Knight Property Group Value: £32m Contract: 60 weeks Size: 41,487ft2 Tenant: Computershare
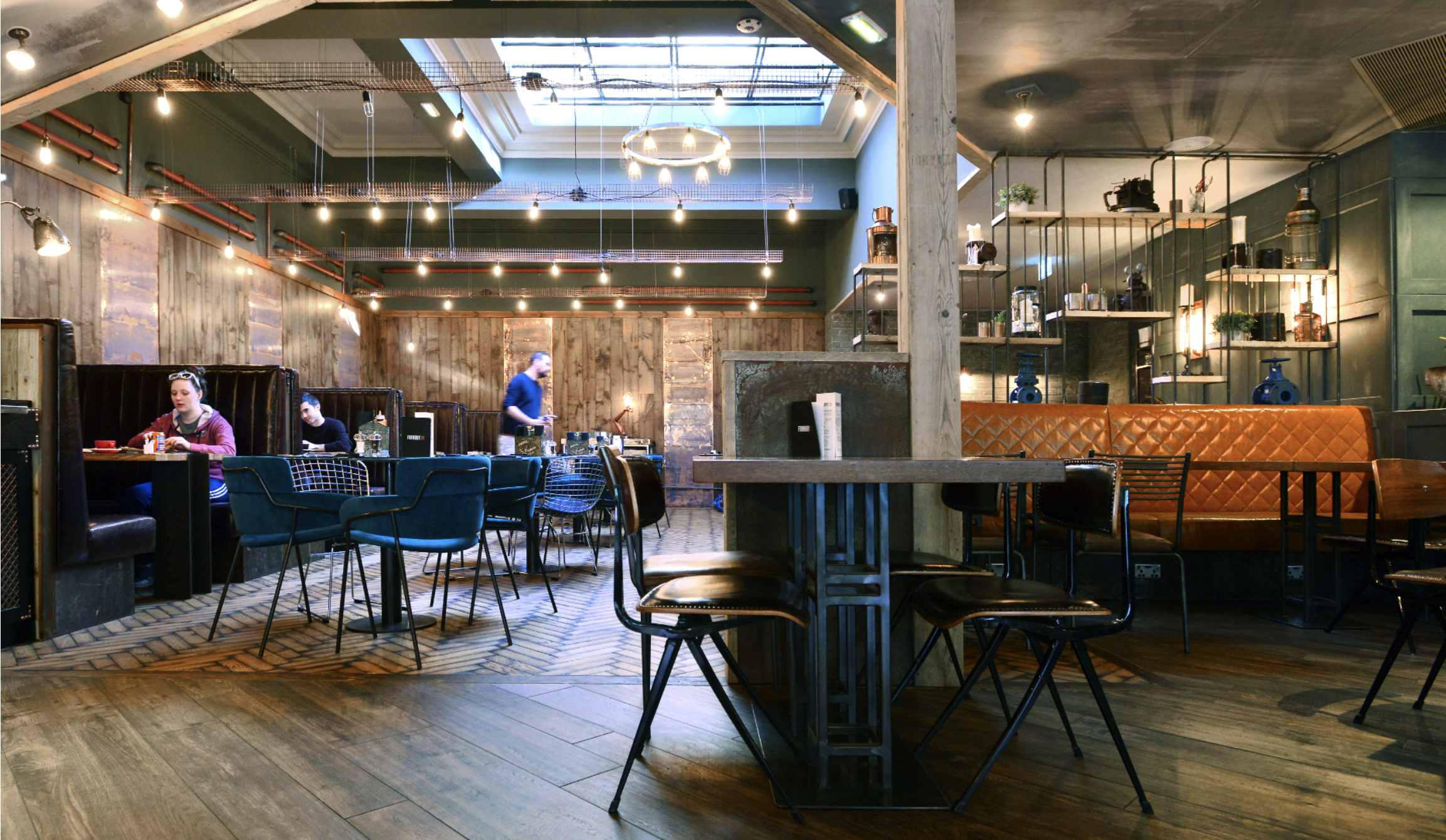
Formerly the well known Italian eatery Bar Roma, the property changed hands and was leased to current tenant Marston Estate Limited who run the present operation.
The property resides in the West End of Edinburgh close to similar bars and restaurants and was purchased for its long income profile.
Client: Knight Property Group Value: £3m Contract: N/A Size: 3,000ft2 Tenant: Marston Estates

Unit 3 & 4 at Prospect Park are 3 storey speculative office developments built with flexibility in mind and are now home to Teekay Petrojarl and Proserv respectively.All areas are open plan with raised access floors and VRV air conditioning, a revolving entrance door and double height feature entrance/reception with maximum car parking provided.
Unit 2, developed on a site extending to 1.20 acres, is a state of the art facility spread over 4 floors and has been fitted out by BlueSky to accommodate a new business centre serving the West of Aberdeen. The facility was developed on a pre-let basis while maintaining institutional values and specification.
Client: Knight Property Group Value: £22m Contract: 96 weeks Size: 64,447ft2 Tenants: Proserv/Teekay Petrojarl/Bluesky Business Space
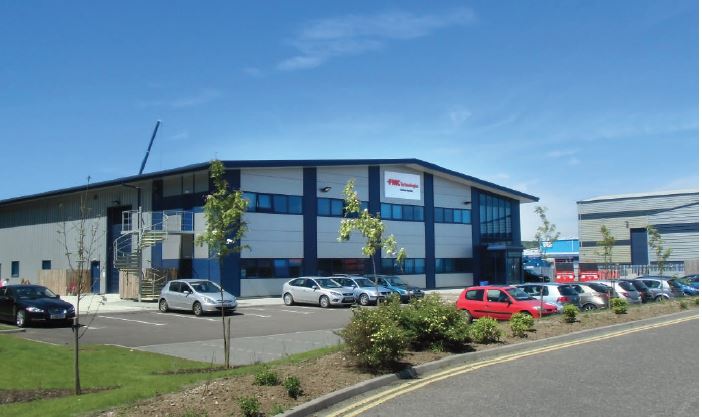
Situated on site 3, this industrial facility was developed on a speculative basis and consists of 2 storey open plan offices, a workshop and 2 concrete yards.
Built with high performance cladding and featuring a fully glazed entrance vestibule to the offices, the warehouse has capacity for an overhead crane and has 2 roller shutter doors. Its location is close to the airport and many major oil and gas operators.
Client: Knight Property Group Value: £3m Contract: 24 weeks Size: 28,179ft2 Tenant: TechnipFMC plc
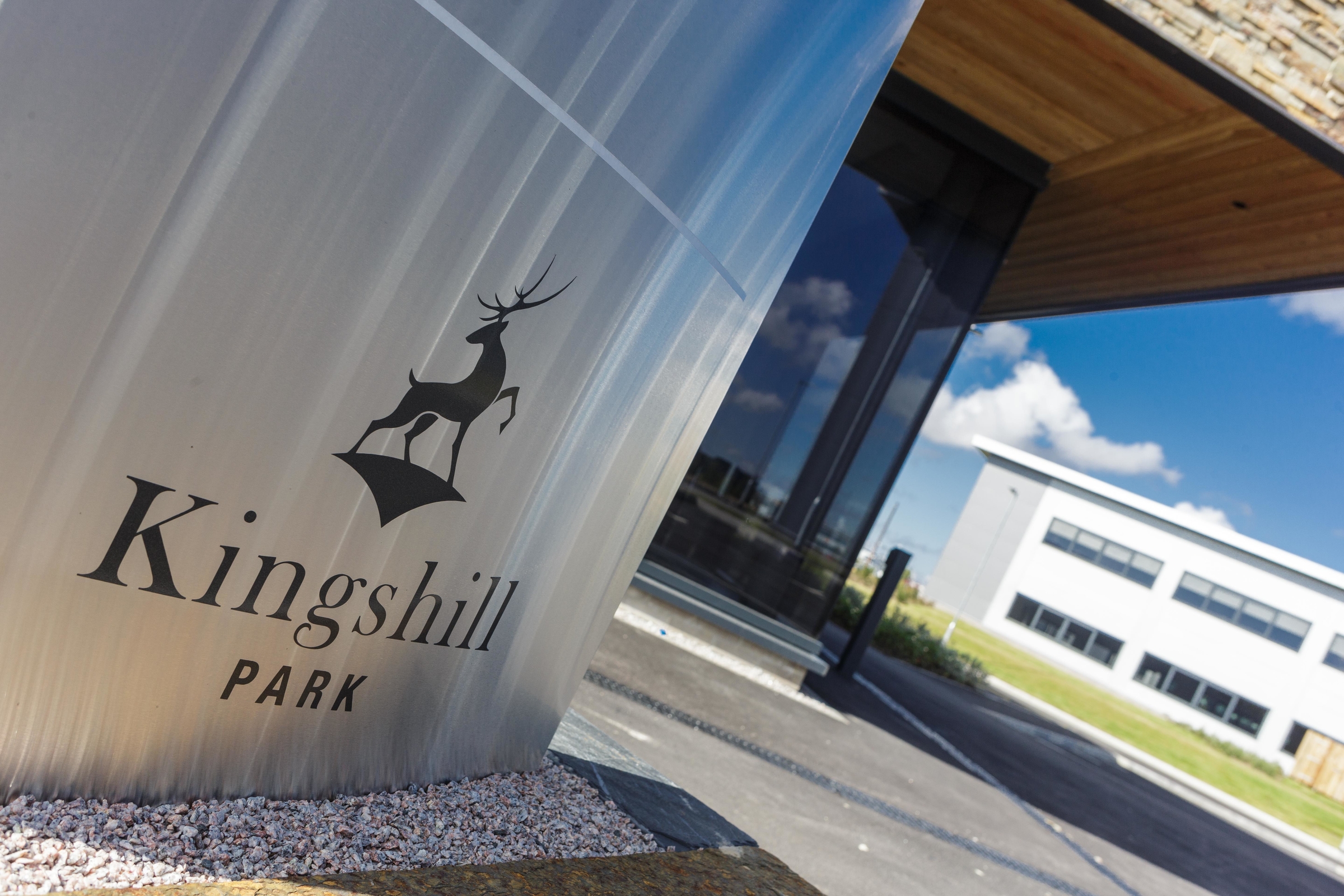
Phase 1 of Kingshill Park consisted of the design and build of pavilions 1-4. The development is situated near the Aberdeen Western Peripheral Route, which will allow tenants an easy commute to both the North and the South.
Each property are of a high specification with column free space internally, VRV air conditioning and a high performance external envelope with ample car parking.
Client: Knight Property Group Value: £11m Contract: 30 weeks Size: 36,100ft2 Tenants: CALA/Swagelok/Awilco/DAI/Acumen Financial
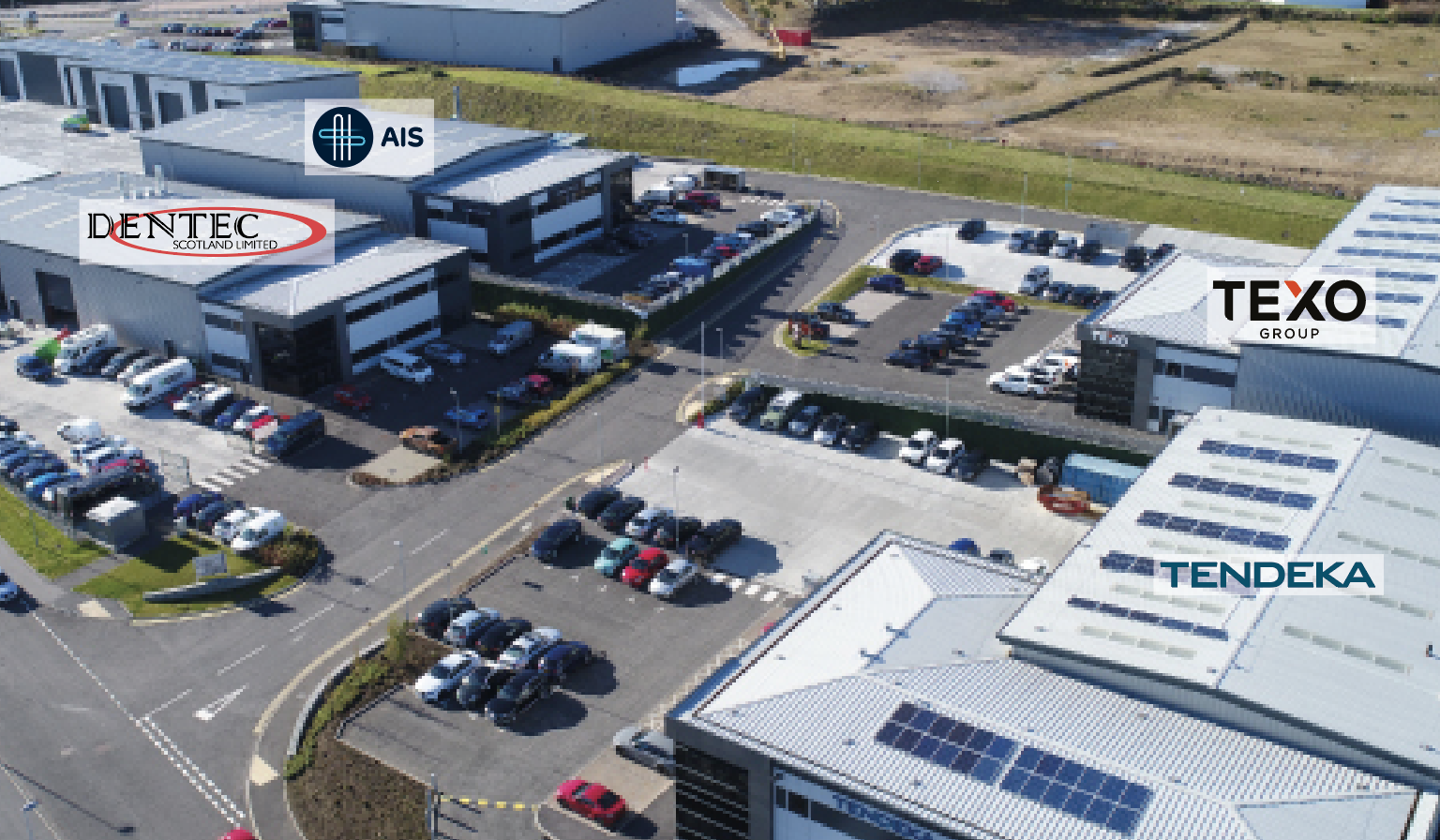
Knight Property Group have developed an exciting new commercial business park in Westhill, which is recognised as a world centre of excellence for underwater engineering.
The development comprises a number of new build industrial properties each containing offices, warehouse/workshop, secure concrete yards and private parking. Each property has been designed to a high specification and will afford in going occupiers an excellent working environment.
Kingshill Commercial Park gained significant interest with the signing of four long term leases on unit 1 to Tendeka, unit 2 to Texo Group, unit 3 to AIS and unit 4 to Dentec.
Client: Knight Property Group Value:£20m Contract: 5 phases Size: 280,000ft2 Tenant: AIS/Dentec/Tendeka/Texo Group
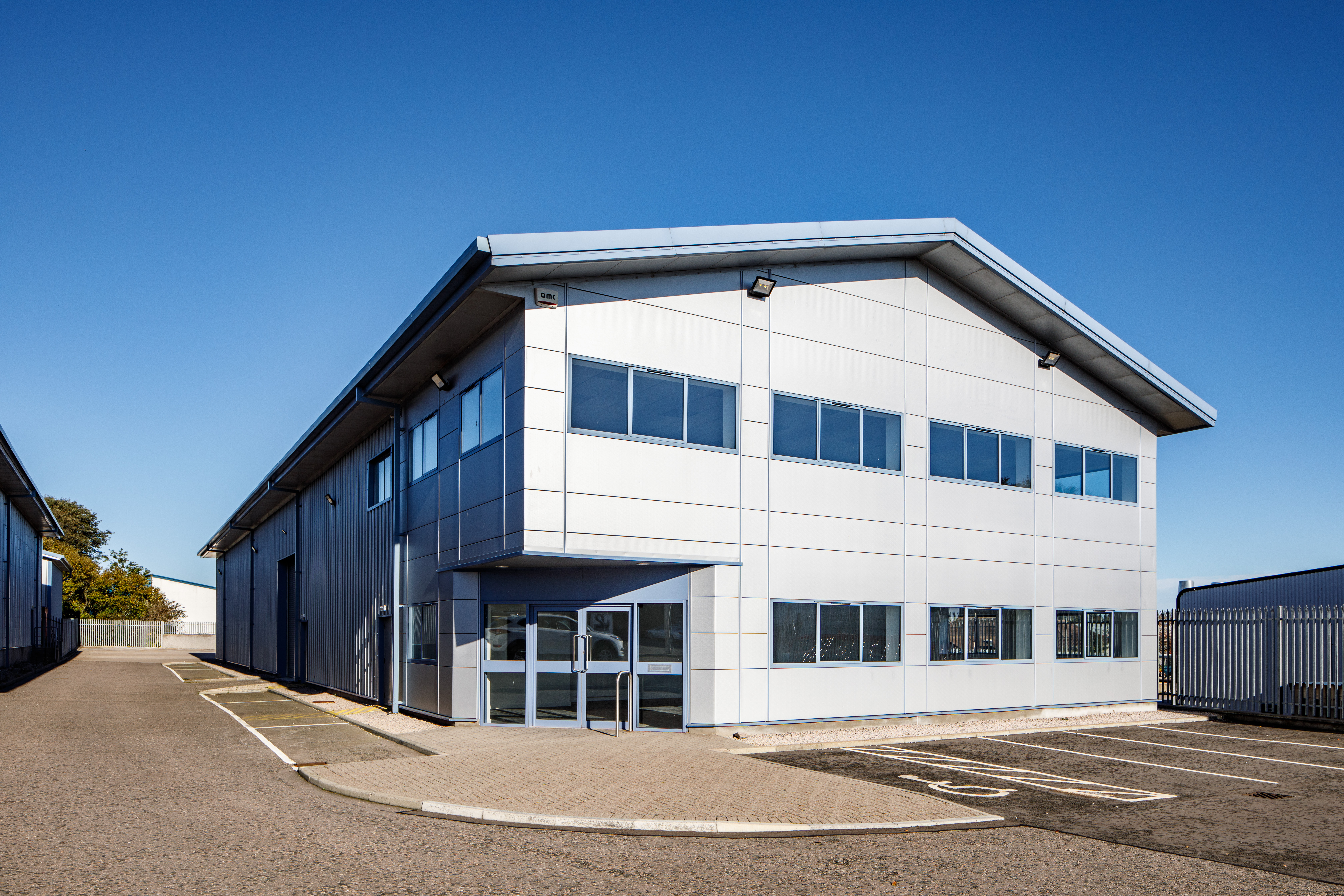
Upon the property becoming vacant, a comprehensive strip out and refurbishment of the premises was undertaken. The offices were returned to the open plan layout they originally had and the workshop was stripped of the mezzanine floor and additional offices that existed. The warehouse had a new polymer floor laid over existing floor.
The property was subsequently re-let to Fugro on a 10 year lease.
Client: Knight Property Group Value: £2m Contract: 12 weeks Size: 16,317ft2 Tenant: Fugro
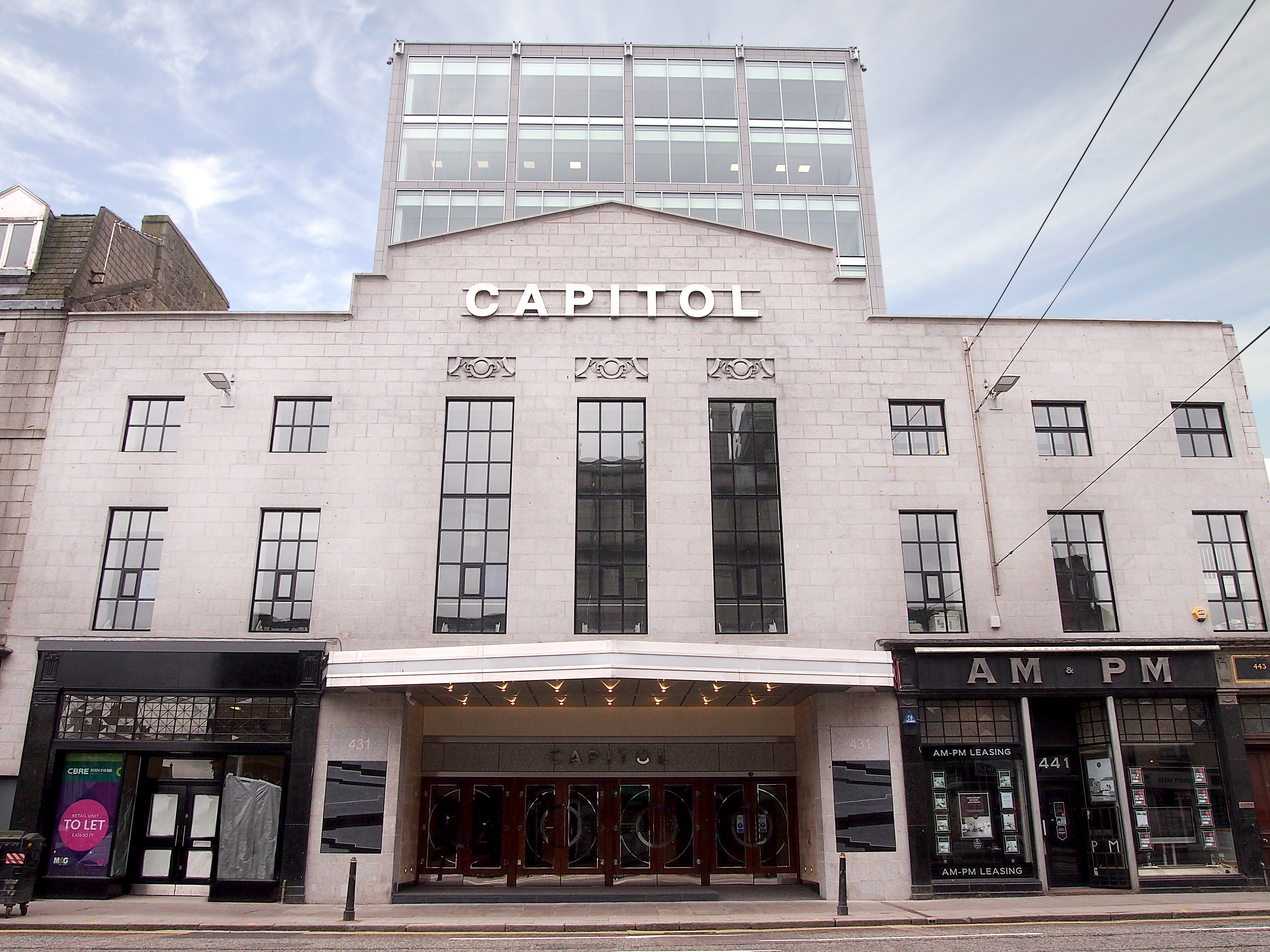
The Capitol redevelopment integrates the timeless beauty of a 1930s cinema with the quality and performance of twenty-first century office accommodation. Passing through the art deco doors into the stylish entrance hall, visitors are greeted with bespoke lighting and cool, calm granite and marble.
Extending from the art deco inspired front of house, the development continues into the modern office space which benefits from floor to ceiling windows and breath-taking views over both the City and the North Sea.
With all 7 office floors benefiting from 59m x 26m column free space, tenants have the ultimate flexibility to create their own environment that best suits their business.
Client: Knight Property Group / M&G Real Estate Value: £30m Contract: 78 weeks Size: 74,000 sq.ft Tenant: Various
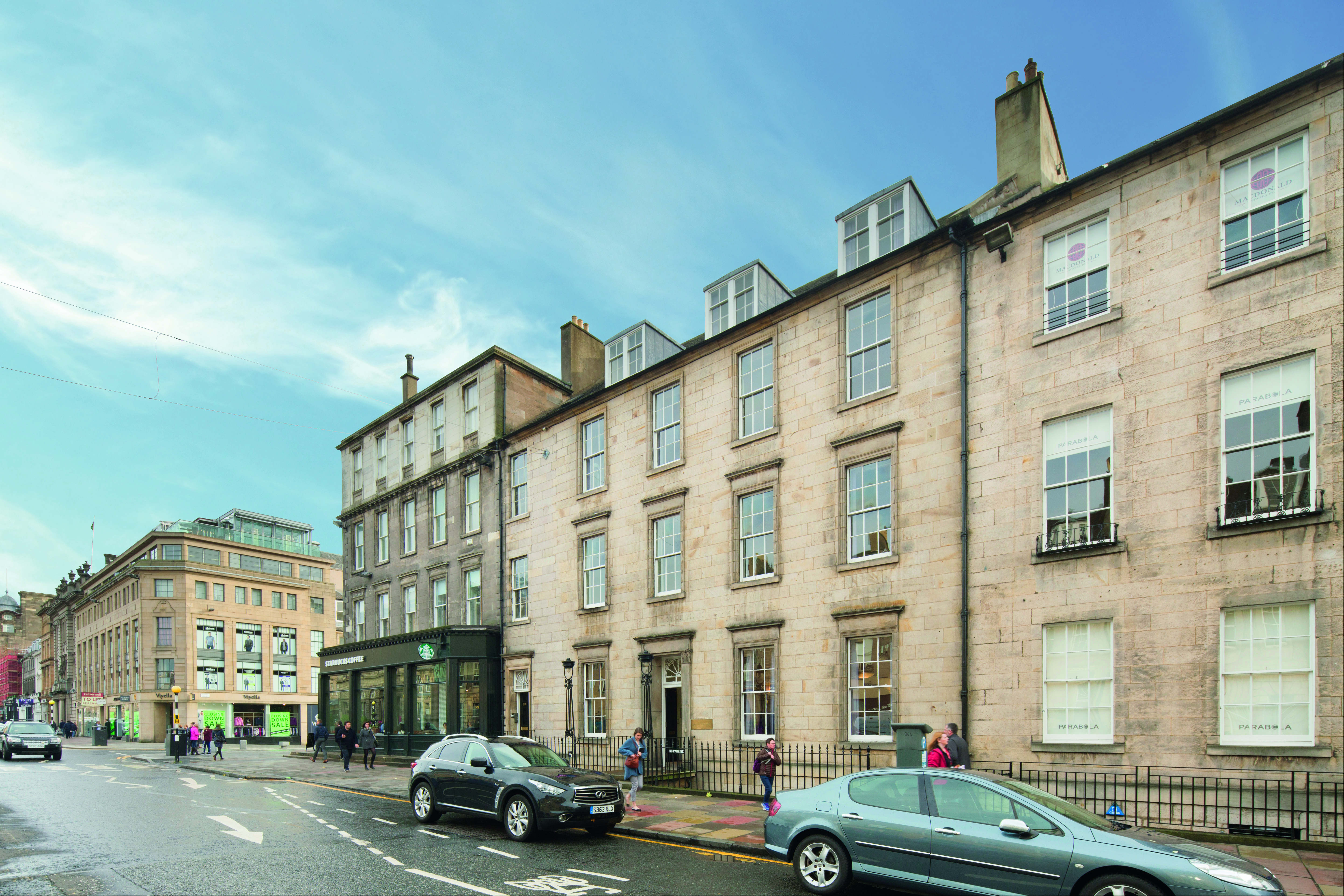
110 George Street offers five floors of exceptional office accommodation within a classic Grade B listed Georgian townhouse.
Situated within a prime City Centre location on the South side of George Street between Castle Street and South Charlotte Street, the development resides within Edinburgh’s Golden Rectangle area, benefiting from proximity to excellent retail and transport amenities.
Client: Knight Property Group Value: £3m Contract: 8 weeks Size: 7,231 sq.ft Tenant: Various
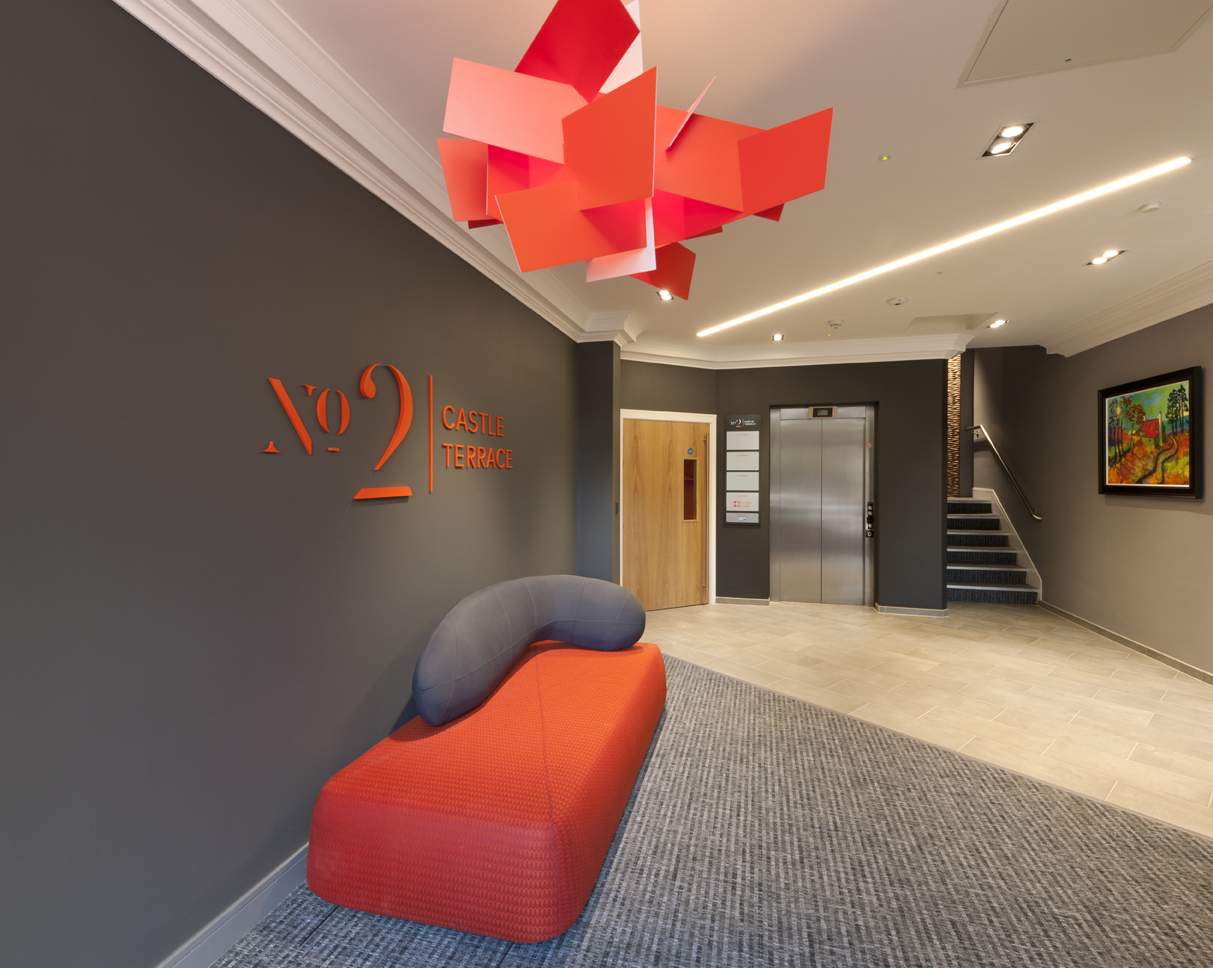
No2 Castle Terrace will offer four floors of exceptional, high specification office accommodation behind an attractive retained sandstone façade.
The property lies between Edinburgh’s Exchange District and the Golden Rectangle. It is both a focal point for the city’s financial and professional services sectors and within close proximity to the outstanding amenities of Princes Street and George Street.
Client: Knight Property Group Value: £8m Contract: 16 weeks Size 10,986 sq.ft

Occupying the final site at Westpoint Business Park, Pavilion 7 was developed over 3 floors for Kongsberg and incorporates ground floor lab and technical space with the upper floors forming office and training facilities.
Open plan, column free space with raised access floors and high performance cladding, the project included an extensive fit-out which incorporated underground water tanks for testing and commissioning equipment.
The premises were named Thermopylae House after a famous shipping vessel in Aberdeen.
Client Kongsberg Maritime Value £7m Contract 34 weeks Size 25,950sq.ft Tenant: Kongsberg

Developed on a pre-let basis, the HQ facility for Bibby Offshore Limited occupies the highly visible corner plot of Prospect Park and occupies 2.53 acres in total.
Sitting over 4 floors the facility has been developed to a high specification containing open plan office space on the lower 3 floors while the top floor, set back from the parapet, is the gymnasium and catering facilities.
The development included an extensive fit-out for Bibby which was incorporated into the base developer programme of works.
Client Bibby Offshore Ltd Value £14m Contract 40 weeks Size 54,000 sq.ft

Queens House provides Pinsent Masons with the benefit of traditional splendour blended with a modern open plan working environment. The original villa provides a combination of offices and meeting rooms of various sizes, accessed on the upper floors by a grand staircase.
To the rear is an accessed via a glazed link, Queens House benefits from three floors of modern open plan accommodation, providing Grade A office accommodation throughout. A feature spiral staircase provides access to the top floor office accommodation which has been completed to the highest decorative standards.
Client Pinsent Masons LLP Value £8m Contract 32 weeks Size 16,113 sq.ft

TAQA Bratani leased 3 Grade A office style pavilions over a 2 year period compromising 44,000 sq.ft, 18,500 sq.ft and 15,00 sq.ft respectively.
The properties were all developed on a speculative basis and feature open plan floorplates, raised access flooring, air conditioning and feature entrances.
TAQA House sits on the prominent corner plot at the park entrance and these properties have become the UK headquarters as TAQA expands its operations in the North sea.
Client TAQA Bratani Value £20m Contract 72 weeks Size 77,500sq.ft

Located on site 2 at KCP, this state of the art offshore training facility features classroom space for training, internal rope access and skills area and 2 pools for the simulation of offshore survival rescue.
The specification evolved from institutional standard for the office and industrial facility to incorporate the many bespoke fitting out works required to operate such a facility and was implemented during the developers base build works.
Client Survivex Value £15m Contract 40 weeks Size 90,640 sq.ft

This was a strategic investment purchase of a prime block of Victorian properties in Edinburgh which had just undergone an extensive refurbishment. Multi-let to several different tenants this acquisition was made to geographically spread the portfolio.
Client Johnstone Carmichael Value £6m Contract N/A Size 33,000 sq.ft