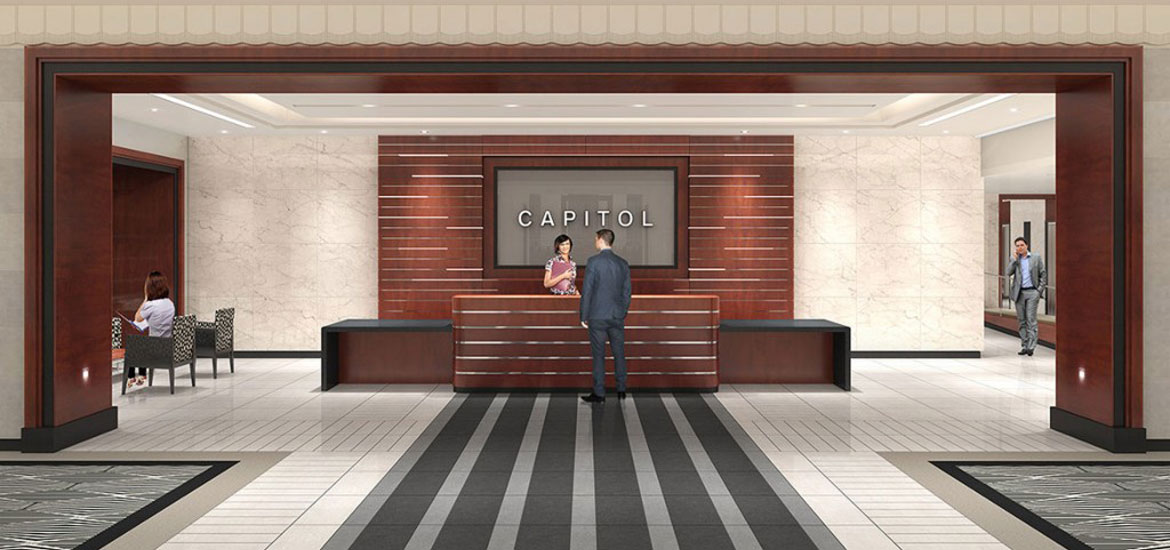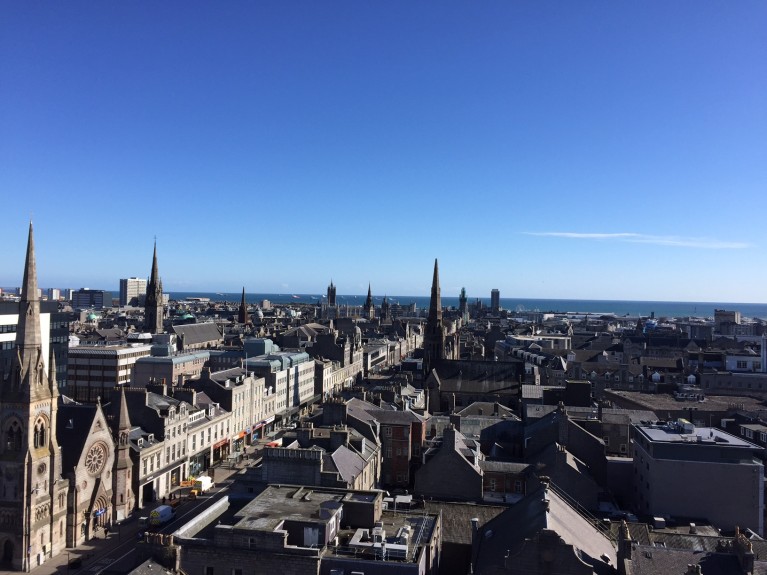For the past seven months, the former Capitol Theatre on Union Street has been a construction site as developers carry out major renovations to turn it into the frontage for new office accommodation to the rear. The project, which will transform the city’s skyline, is being spearheaded by Knight Property Group and work is scheduled to be completed by the end of the year.
A key part of the development has been the restoration of many of the 1930s art deco features of the B-listed original building. The 12-storey property, which sits between the Justice Mill pub and the former Bells Hotel site – which is also being converted into offices – will have seven floors of offices and five floors of car-parking.
(A view from the top of the Capitol Theatre this week as it is under construction)
Construction teams are currently installing the steel work to support the structure and air conditioning units and fire safety sprinklers are being fitted into the building. The team has also taken delivery of glass panes, which will be placed around the entire office block along with granite cladding. A 50-strong crew is involved at this stage of the process but, as construction progresses, the workforce is expected to increase to between 150-200.
Speaking at the site yesterday, George Black, contracts manager for the developer, said the project had been particularly challenging.

(An artist impression of how the building will look when finished set against the surrounding area)
He said: “It’s what you call a ‘gap site’, where you have to fit the building into a space surrounded by other buildings.
“Every delivery of materials is being taken from the ground and put onto the roof, because there’s no space around the site. The crane is in the centre of the building so the guy operating it is doing it blind, it all has to be done with radios.
“The senior project manager has just finished a job in London and the reason he came up here is because of what the project involves – people want to be involved because it’s not run-of-the-mill.”
He said it was also inspiring to be involved in a site with so much history.
“People in their 50s and 60s, and younger, all have a story about the building – when it was a cinema and when it was a music venue. Everyone you speak to has an interest in it,” he said.
“James (Barrack, managing director) is very passionate about getting this back to being an iconic building.”
Developers expect to finish the steel erection stage by the start of next month. The remainder of the concrete flooring will then be laid on the office levels. The escalators, which will connect the restored cinema to the new block, are also due to be delivered. From there, plumbing and joinery work will begin to prepare the building for occupancy.

(An artist impression of how the building will look when finished set against the surrounding area)
Meanwhile, several original features have been sent away for repair and restoration. Two clocks which hung in the cinema are now with famous Aberdeen jewelers Jamieson and Carry. And the gold-plated lights from Oscars Bar, the cinema’s art-deco restaurant, are being re-coated and will be re-hung. Once finished, the building will have space for 700 office workers.
(Article published in the Press and Journal 04.04.2015, by Stephen Walsh)



