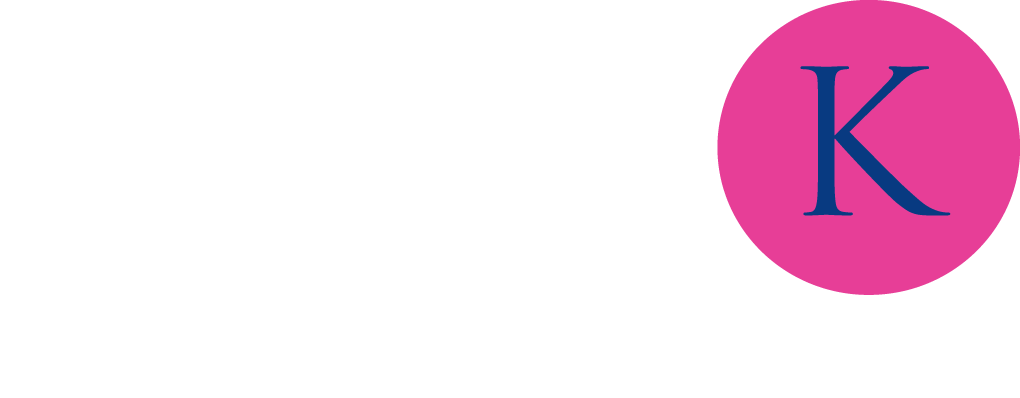Westpoint Business Park – Kongsberg
Occupying the final site at Westpoint Business Park, Pavilion 7 was developed over 3 floors for Kongsberg and incorporates ground floor lab and technical space with the upper floors forming office and training facilities. Open plan, column free space with raised access floors and high performance cladding, the project included an extensive fit-out which incorporated underground water tanks for testing and commissioning equipment. The premises were named Thermopylae House after a famous shipping vessel in Aberdeen. Client Kongsberg Maritime Value £7m Contract 34 weeks Size 25,950sq.ft Tenant: Kongsberg
Occupying the final site at Westpoint Business Park, Pavilion 7 was developed over 3 floors for Kongsberg and incorporates ground floor lab and technical space with the upper floors forming office and training facilities.
Open plan, column free space with raised access floors and high performance cladding, the project included an extensive fit-out which incorporated underground water tanks for testing and commissioning equipment.
The premises were named Thermopylae House after a famous shipping vessel in Aberdeen.
Client Kongsberg Maritime Value £7m Contract 34 weeks Size 25,950sq.ft Tenant: Kongsberg
< Back to News & Events


